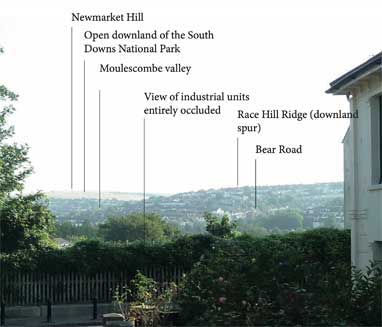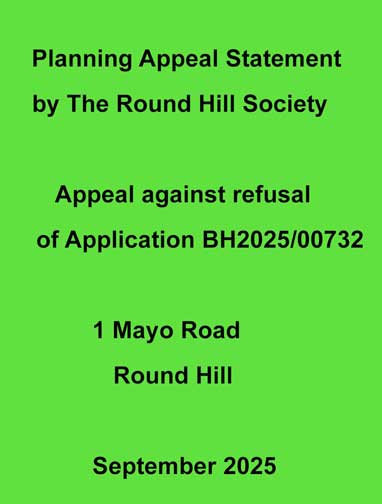1 Mayo Road
The appeal was dismissed on 10th November 2025.
Read the appeal decision on The Council's website.
Click on the picture below to enlarge and note the extent to which a new house grafted onto the existing corner house would block a long view out of the conservation area.
Click on the graphic below to read the 20-page statement by The Round Hill Society urging the planning inspector to dismiss the appeal.
Note: representations from third parties in the appeal are now reproduced on The Council's website. The Appellant has until 20th October to respond, but cannot introduce new evidence at this stage.
Details of Planning Application
Planning application BH2025/00732 | Erection of a new two-storey dwellinghouse (C3) to side of existing dwelling. Alterations to existing two-storey rear extension | was refused on 13th May 2025.
The developer has now appealed against refusal
Click here to read the developer's appeal statement.
The deadline for participating in the appeal has now passed
Brighton and Hove City Council's reason for refusal
REASON: the proposed new dwelling would be sited significantly forward of the continuous building line on Prince's Road, disrupting the historic street pattern and the rhythm of buildings which are a strong characteristic of the Round Hill Conservation Area. The new dwelling would diminsh the openness and area of soft landscaping on the corner of Mayo Road and Prince's Street resulting in a greater visual prominance to the development proposed. The proposals are therefore contrary to policies CP12 and CP15 of the Brighton and Hove City Plan Part One and DM18 and DM26 of the Brighton and Hove City Plan Part Two.
Planning policies referenced in refusing the application;
Read the comments on the Council's website.
Scroll to sample comment for more arguments.
Read Conservation Advisory Group's bullet points for more arguments.
Description
The proposal is to change the front entrance of the original house 1 Mayo Road from the Princes Road elevation to the Mayo Road elevation (to be numbered 1B). The new house (to be numbered 1A) would be added by grafting onto the original and infilling its front garden space on the Princes Road elevation. The proposal is also to create a larger extension than the current one, spanning the width of both the original and the new house. Each house would have two bedrooms.
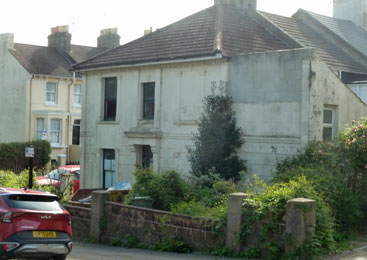
d
Proposal to build a new house in a front garden jutting out from the others on the south side of Princes Road.
Note that 1 Mayo Road currently has its front entrance on the south side of Princes Road. The proposal would bring this elevation forward infilling most of the garden on this flank and creating a building line for the new house alone which does not match the established building line on the south side of Princes Road.
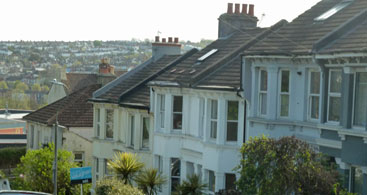
The addition would interrupt the field of view along Princes Road
Looking down Princes Road, currently 1 Mayo Road respects the building line of other houses on the south side and does not jut out.
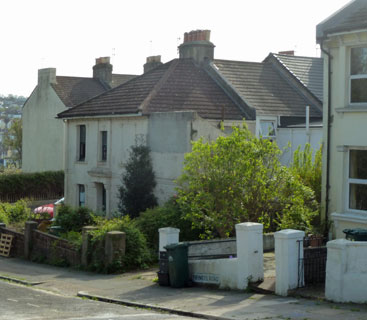
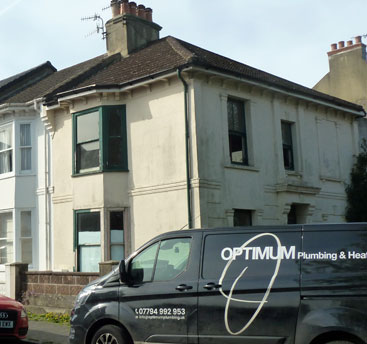
The design diminishes the usable floor space of the current building
The Mayo Road elevation shows the current 1 Mayo Road to be an end-of-terrace house of no great width. Width will be gained for the new house (to be numbered 1A) by borrowing from the original building and by infilling its front garden on the Princes Road elevation.
Sample comment
NOTE: The current front entrance to 1 Mayo Road is in Princes Road so the applicant's description of the proposal is misleading. The proposed new house is not "to the side of the existing dwelling", but in front of it in its front garden. The proposal will therefore do away with the windows of the current dwelling on the Princes Road side (its longest elevation) with the loss of natural daylight from this side.
1 Mayo Road was built by Scrace and German* in 1879. Round Hill was originally laid out very carefully and although the current building has for some time been in need of renovation, it fits into the existing dimensions and nature of Prince's/Mayo Road.
A defining historic characteristic feature of Round Hill is the partial implementation of a masterplan by the Conservative Land Society of 1853. The area is a planned suburb and evidence of the survival of that planning is of significance. The proposal would involve erosion of the surviving plan form of the original estate masterplan of 1853.
The main frontage to be lost if the proposal succeeds is very well detailed.
- The windows have architraves and cill shelves supported by brackets/corbels in the form of clam shells.
- Projecting canopied entrance porch framed by panelled pilasters.
- Keystone to windows with ‘vermiculated’ detail.
- Two-storey corner pilasters with capitals (in place of quoining) framing the main elevation and the side extension.
- Eaves brackets with string course below.
Proposed details are fewer while existing features such as eaves brackets, architraves, string courses, and parapets are crudely drawn and fail to convincingly replicate the quality and articulation of existing building features to be lost. The design fails to fully harmonize with the host building or the conservation area. Additionally, inconsistencies in the application form (e.g., stating plain tiles while the actual roofing is concrete tile) call into question the reliability of the proposal’s specifications.
The new building would look out of character with the houses on both roads. The proposed addition interrupts the field of view along Princes Road. There is a long public view of the Downs to the NE above Bevendean and Moulsecoomb, framed by the existing building line and much appreciated from several vantage points on the east side of Princes Road. Currently, as you come over the brow of the hill travelling eastwards along Princes Road, there is a feeling of openness to which the generous front gardens clearly contribute. However, the new building would catch the eye and interfere with the long view.
The appellant's appeal statement contains photographs which feature the Centenary Industrial Estate in the background in an attempt to minimise the harm that the proposed building would do to views in and out of the conservation area. However, most vantage points in Princes Road from the summit to the house neighbouring the application site offer attractive views across the Lewes Road valley to the Downs beyond. The proposed building would significantly harm these long views from most vantage points to the west of the application site.
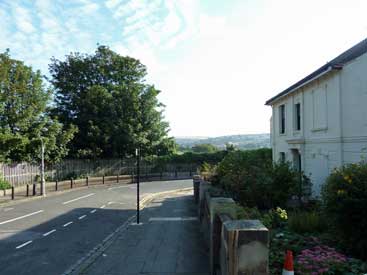
Round Hill's conservation area character statement, emphasises that there are no public open spaces in Round Hill and the general openness created by front gardens is an important characteristic that should be preserved:
“All of these houses (in Prince’s Road) have small front gardens with shrubs and planting which softens the outline of the buildings and the front boundary walls.”
“Some of the houses in Prince's Road have slightly larger front gardens and these have small trees and shrubbery which soften the views northwards towards Mayo Road.”
In relation to Prince's Crescent, Crescent Road and Prince's Road the Character Statement finds that: “Of special note are ... the continuity of the street frontages, made up principally of terraced housing from the 1880s.”
Specifically in relation to Prince’s Road: “Equally important to the shape of Round Hill is the stepped terrace and building line along the north side of Princes Road. This is softened by the lines of trees which mark the junction of the former Kemp Town branch railway line.”
The new dwelling would significantly reduce the front garden space to a depth uncharacteristic of the area, compromising one of the defining features of Round Hill. the sense of spaciousness and visual permeability offered by private gardens will be eroded.
The proposal leaves both the existing and new building with very limited outdoor space. The loss of windows on the north side of the original building when a new house is grafted onto it would reduce the amount of natural daylight available to the original house.
The garden adjoining Princes Road if properly cared could make this corner plot very attractive without changing the sight line of Princes Road. The corner plot is very visible from the street and the front garden which borders Princes Road has the same potential as a well managed pocket park. It would be a pity to see it go to brick and mortar in an already densely populated area where green space in front of period houses is to be valued.
The choice is between 2 x two-bedroomed houses with cramped accommodation obliterating the garden or a single family home with a garden respecting the building line and improved through renovation.
The existing extension, which is set back and visually recessive in the street scene, would look tidier when the house is repainted. Using neglect as a justification for major alterations undermines the principles of conservation and conflicts with national guidance.
The proposal represents an unjustified incursion into the Round Hill Conservation Area, resulting in demonstrable harm to its character, historic structure, views, openness and sense of place. The application fails both to preserve and to enhance the heritage asset as required by national and local planning policy.
READ THE COMMENTS on the Council's website.
* See https://www.brightonhistory.org.uk/architects/architects_g.html - Hector German (1852-1933) built 9-27, 39-53 Princes Road (1878), 18,20,22,24,58-76 (even) Princes Road (1879) and 26-32 (even) Princes Road (1882) as well as 1-5 and 6 Mayo Road (1879, 1881)
Conservation Advisory Group
Brighton and Hove City Council's Conservation Advisory Group recommended refusal for the following reasons:
The proposed development
- Disrupts the established building line along Prince’s Road.
- Erodes openness and historic garden character.
- Adversely affects long-distance and local views.
- Loss of original details of high quality to the main street frontage and replacement with poorly detailed replicas.
- Erosion of the surviving plan form of the original estate masterplan of 1853. The existence of the Locally Listed lamp post opposite the site was noted.
