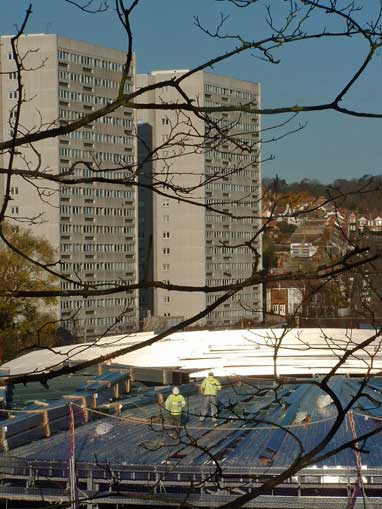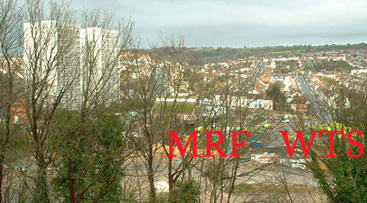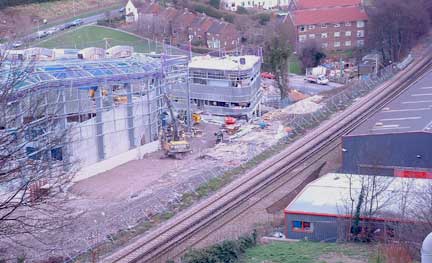Dudeney Lodge and Nettleton Court
In the wake of the Grenfell Tower tragedy in 2017, there has been extra focus on the safety of high-rise buildings.
Independent surveys of Dudeney Lodge and Nettleton Court in Upper Hollingdean Road, which included both observational and intrusive surveying, show that these high rise residential tower blocks do not meet the current safety standards in relation to their ability to resist a disproportionate collapse in the case of an explosion or large fire.
The 16-storey blocks, each with 87 dwellings, were built in 1966 on land previously used for allotments. There are six other tower blocks in Brighton with the same problem i.e. also built using “large panel system” (LPS) construction. They are Falcon Court, Heron Court, Kestrel Court, Kingfisher Court and Swallow Court in north Whitehawk and St James's House in Kemptown. 559 flats in all are affected.
The eight tower blocks have now been recommended for demolition.
See:
IDEAS PRESENTATION - Dudeney Lodge and Nettleton Court: Your Place, Your Future Brighton and Hove City Council and ECE Architecture April 2025.
Pages 3-5 Decisions in-principle decision to explore the option to regenerate the sites, inclusive of demolishing the existing blocks - BHCC Cabinet meeting 17th July 2025.
Large Panel System Blocks - Options appraisal and Recommendations [BHCC Cabinet 17th July 2025]
Eight tower blocks recommended for demolition
[BBC News 23rd June 2025]
8 Council blocks of flats face demolition
[Brighton & Hove News 20th June 2025]
Brighton Council sets aside £20m to buy blighted flats
[The Argus 14th March 2025]
What can be done about Large Panel System tower block safety?
BBC News 19th January 2025
https://www.theargus.co.uk/news/24462306.brighton-high-rise-residents-warned-block-not-meet-safety/ [19th July 2024]
and
https://www.bbc.co.uk/news/articles/c03l205d93do [25th July 2024]
Residents given building safety update [18th July 2024]
In collaboration with East Sussex Fire and Rescue Service, the Building Regulator and the Social Housing Regulator, Brighton and Hove City Council has introduced the following large panel system block fire mitigation measures:
- A temporary ban on e-bikes and e-scooters in all areas of the buildings. Alternative e-bike and e-scooter storage with an electrical supply has been installed away from the blocks.
- Monitored CCTV 16 hours a day with onsite security providing eight-hour security for the blocks to mitigate the risk of banned items being taken into the building.
- A temporary suspension of the use of the garages behind Nettleton Court and Dudeney Lodge remains in place for the foreseeable future.
- Removal of refuse / bin storage areas from under the blocks and regular clearance of bulk waste.
- Resources are now in place to provide 7 day a week,9am to 5pm floor walks to support fire health & safety and to maintain clear common ways, including entrance and exit ways across all LPS blocks. Housing Estates Service staff are undertaking these floor walks during the week. SES Security at weekends.
Residents' concerns about fire risk have been heightened because of fires in recent years at The Waste Transfer Station in Hollingdean Depot.
One of the questions in a recent freedom of information request to Brighton and Hove City Council was whether they have undertaken any risk assessment about the proximity of Dudeney Lodge and Nettleton Court to the Hollingdean Waste Transfer Station, which has seen multiple fires in recent years, and whether this creates additional risks for these blocks.
The Council's response was: "Yes, Fire Risk Assessments (FRAs) are completed on an annual cycle for all High rise blocks, with ongoing reviews and site visits to assure ongoing risk management and prompt remediation and improvement work to help continue to ensure the buildings are safe. This work incorporates an external assessment, both of building materials and neighbouring risk, which we recognise could be from a nearby site. No serious risk was recognised to resident safety due to the proximity of the waste transfer station, However, if there was a major incident at this site any impact would be a serious consideration, e.g. keep all doors and windows closed, stay indoors to reduce potential from smoke inhalation."
Related reading
- HOLLINGDEAN DEPOT INDEX - RECENT HISTORY
Access to all the articles about Hollingdean Depot on this website plus a chronology of events from 2003 to 2025 - Planning brief for sympathetic residential housing (circa 300-home scheme) with provision for greenspace on the site of Hollingdean Depot to replace The Waste Transfer Station, the Materials Recovery Facility, Dudeney Lodge and Nettleton Court.
- Read specifically why failure to install an airlock entry system on Hollingdean's Waste Transfer Station results in regular escapes of odour and airborne biological particles.
- Why have there been so many fires at Hollingdean's Waste Transfer Station?
- Separate food waste collections - an opportunity to take odorous waste elsewhere for tipping where it is not so near homes in Hollingdean, Round Hill and St Peter's.
Proposed green roof and green walls never included in the MRF
The green roof and green walls proposed for the Hollingdean Materials Recovery Facility (MRF) were part of the original design intentions but were not formalized as enforceable planning conditions in the approved application BH2006/00900 in June 2006. These features were ultimately not implemented.

While the initial planning documents and architectural plans included these green infrastructure elements to enhance sustainability and visual integration with the surrounding environment, the absence of specific conditions mandating their implementation meant that their inclusion was not legally required.
The lack of enforceable conditions regarding the green roof and walls has been a point of contention among local residents and environmental groups, who have expressed concerns about the facility's environmental impact and the perceived deviation from the original sustainable design commitments.
This page was last updated by Ted on 25-Oct-2025
