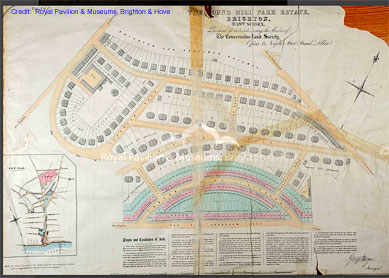Original Plan of Round Hill
Click on the picture (below) to enlarge the plan.
1853 plan of The Round Hill Park Estate prior to purchase of lots
The plan of The Round Hill Park Estate was issued in 1853 to first residents invited to purchase lots in our neighbourhood. Note the extent to which the original plan of Round Hill was recognised and remains intact.
In No. 1442. vol X XVI. of BANKERS' CIRCULAR....., the name of The 7th and final Viscount Ranelagh appears as chair of a meeting at Freemasons' Hall on 28th June 1854 together with publicity for a meeting of THE CONSERVATIVE LAND SOCIETY on 6th July 1854 at 33 Norfolk Street, Strand, London.
The purpose of the Conservative Land Society meeting is the allotment of the Round Hill Park Estate (second portion).
There are SEVENTY FOUR plots to be allotted, of which one is a £400 lot, one £100 ditto, one £75, fifty eight £50 lots, and thirteen £37 10s ditto. The present picturesque portion is situated on the Ditchling-road, and is admirably adapted for villa residence, commanding splendid views of tho sea, the town, the race-course, the downs, and surrounding country. The Round Hill Park Estate is within the precincts of the town of Brighton, just beyond the level, on the way to Lewes, and has a considerable frontage on the high road.
Plans of the Estate price 6d or 10d, if sent by post, mid prospectuses may be had of Charles Lewis Gruneisen (Secretary).
Rose Hill Park (article by Chris Tullett), relating mainly to what is now Sylvan Hall, was bordered by Ditchling Road, Upper Lewes Road, Wakefield Road and most of the south side of Princes Crescent, covering a triangular area.
The area north of what is now Bromley Road and round into Princes Crescent was developed as Round Hill Park
This page was last updated by Ted on 02-Dec-2024