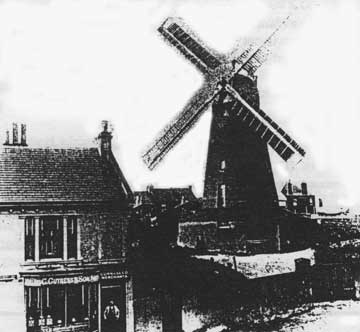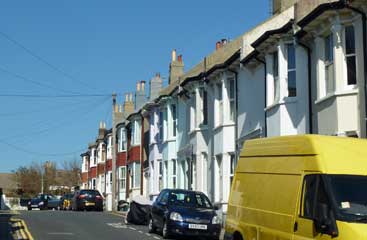The Round Hill Society
The home site of the Round Hill Society, a community group of the residents of Round Hill in Brighton, England. The site contains information about the area, latest news and reflections on life in Round Hill.
Belton Road

Belton Road was built on the site of one of the tallest windmills in the country, which could be seen from many parts of Brighton. The windmill, most commonly known as Tower Mill (also, Round Hill Mill and Cutress's Mill) stood alone for many years. It was built in 1838 by John Ingledew and John Lashmar and demolished in 1913.
The earliest houses in the street were nos. 1-7 dating from 1889, followed by nos. 2 to 34 dating from 1890 to 1883. Nos. 9-23 date from 1896.
The later red brick houses, nos. 25-31 and nos. 36-46, date from 1913 shortly after the demolition of the windmill. Bricks from the windmill (which had consisted of fifty thousand bricks) were used in their construction.

The windmill was purchased by Charles Cutress, the founder of Forfars Bakery, in 1880. The 1891 population census reveals that many occupants of Belton Road had employment connected with the windmill. George Woodnutt (Baker) lived at no. 3 with a lodger called Herbert Peacock, who was also a baker. Edwin Clipsham (Bread Baker) lived at no. 10. George White aged 56 (Miller) lived at no.12 whose sons Raymond and Thomas were both bakers. The occupant of Tower Mill Cottage was John Morris, a 29-year-old miller . Other occupations included house decorator, retired laundress, night watchman, railway signalman, hair dresser and wheelwright.
The strange looking home at 23A Belton Road at the junction with Round Hill Road started life as a light industrial workshop, first appearing in 1927-1933 street directories as a Yeast Merchants. In 2020, the workshop was converted to a 2no. bedroom dwelling house with the hoist door becoming a juliet balcony.
When the houses were built
1889 1-7 Belton Road.
1896 9-23 Belton Road.
1890 2-12 Belton Road.
1891 14-20 Belton Road.
1892 22 & 24 Belton Road.
1893 26 - 32 Belton Road.
1893 34 Belton Road.
1913 25-31 & 36-46 Belton Road [10 houses].
1913 As above - amended plans.
Return to Main History Section.
This page was last updated by Ted on 19-Oct-2023